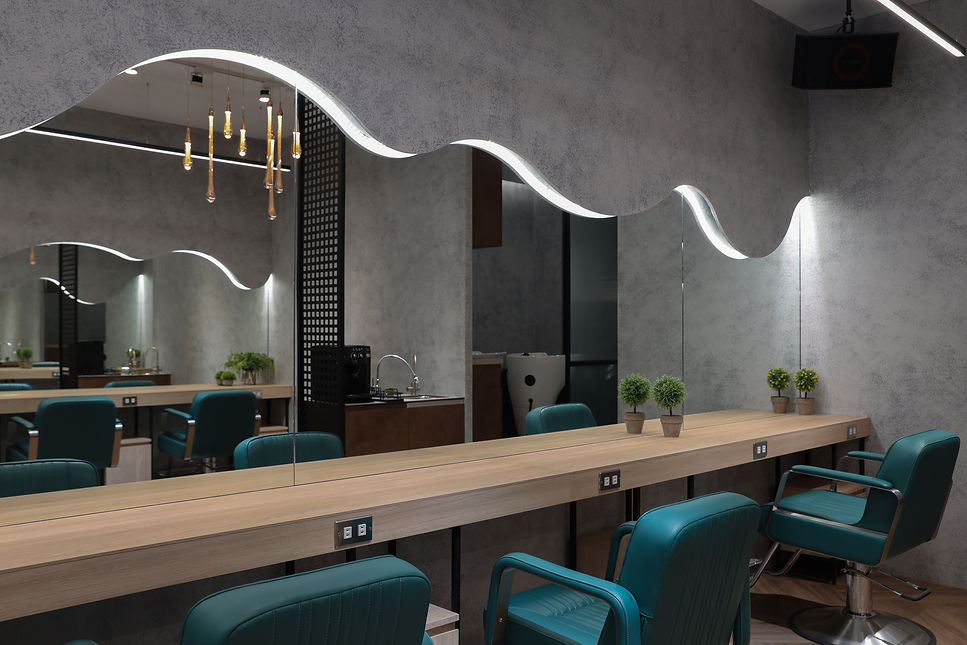
LABU Hair Concept
Commercial space design
LUBA Hair Concept
不同以往的髮廊設計LUBA在入口處配置了衣帽空間讓顧客有轉換心情卸下包袱的心境轉換越過入口映入眼簾的是曲線波浪的鏡面與燈條呼應髮絲柔軟滑順的意象二樓理髮空間延伸一樓元素以不規則圓鏡作為主題整體空間利用牆面特殊塗料的手法在牆面加入不同的層次紋理同時利用網格穿透特性連結各區域_
Different from the previous hair salon design, LUBA is equipped with a cloak space at the entrance, allowing customers to change their mood and unload the baggage, changing the mood of the curved wave that crosses the entrance, and what they see is a curved and wavy mirror that echoes the image of the light bar, the haircut space on the second floor extends the elements on the first floor, with irregular round mirrors as the theme, the overall space uses the special paint of the wall to add different layers of texture to the wall, and at the same time uses the grid penetration characteristics to connect the various regions_
Kai-Sheng Design





3D圖
完工照

3D圖

完工照























